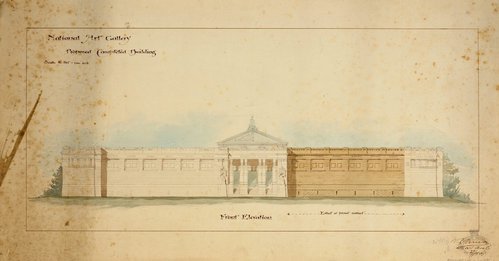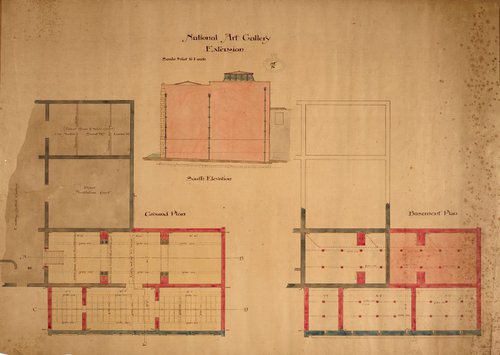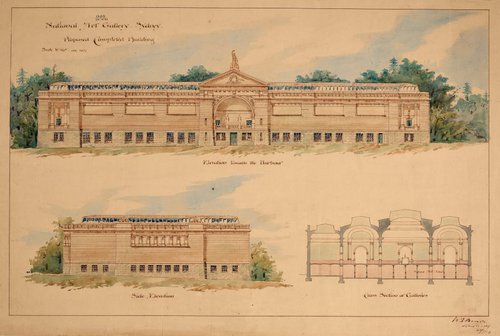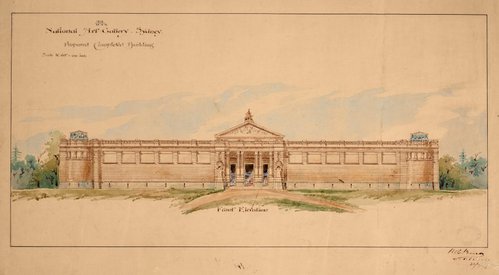Title
Architectural plan for north-west extension of the National Art Gallery of New South Wales
18 November 1907
Artist


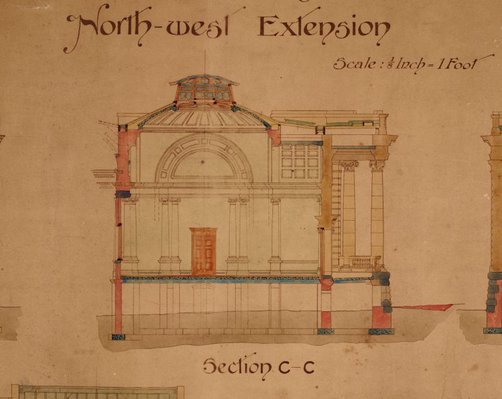
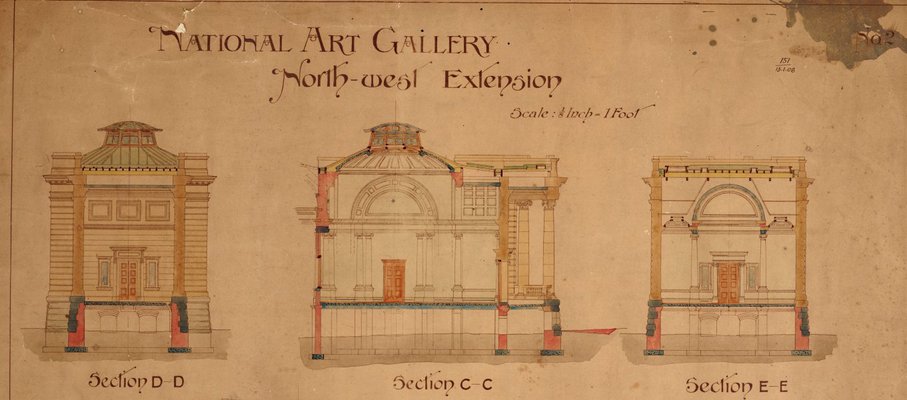
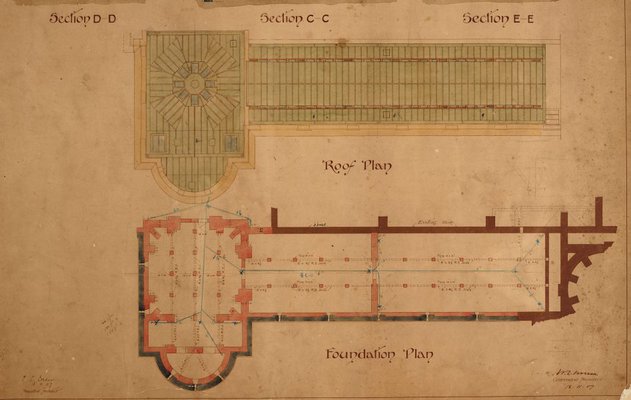
-
Details
- Date
- 18 November 1907
- Media category
- Drawing
- Materials used
- ink and watercolour on cardboard
- Dimensions
- 67.0 x 67.0 cm
- Signature & date
Signed and dated, l.r. corner, ink, "W L Vernon Government Architect/18.11.07"
- Credit
- National Art Archive. Art Gallery of New South Wales Institutional archive
- Location
- Not on display
- Accession number
- ARC1.76.48
- Copyright
- Artist information
-
Walter Vernon
Works in the collection
- Share
-
-
About
These plans for the northern portion of the Gallery's facade show the boardroom at the end of this wing and the galleries which originally stood behind the facade. This wing was officially opened in 1909. Today the Gallery's shop is located within this part of the building.

