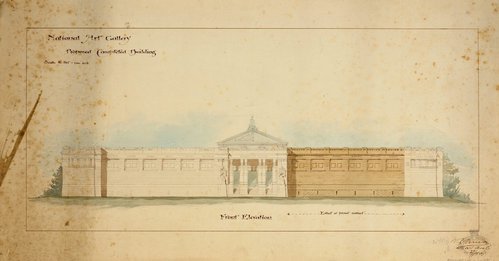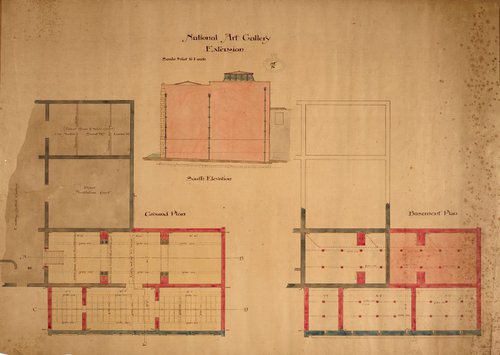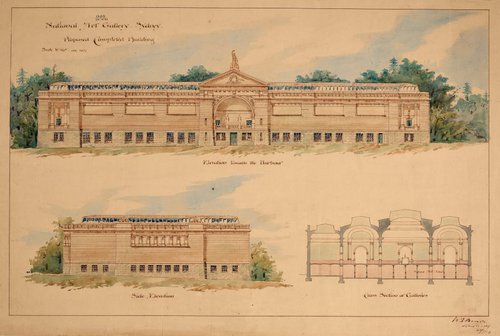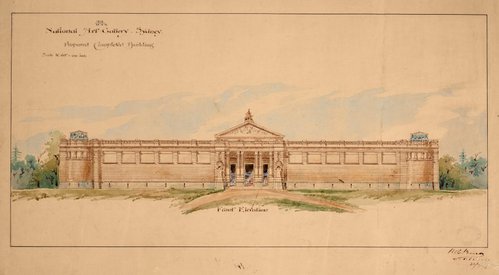Title
Architectural plan for the National Art Gallery of New South Wales proposed completed scheme, alternate design, showing west and east elevations
10 May 1900
Artist
-
Details
- Date
- 10 May 1900
- Media category
- Drawing
- Materials used
- watercolour and ink on cardboard
- Dimensions
- 55.0 x 95.0 cm
- Signature & date
Signed and dated l.r. corner, ink, "W L Vernon/Govt Arch/10.5.00"
- Credit
- National Art Archive. Art Gallery of New South Wales Institutional Archive
- Location
- Not on display
- Accession number
- ARC1.76.42
- Copyright
- Artist information
-
Walter Vernon
Works in the collection
- Share
-
-
About
The west elevation of the Gallery, to designs by Government Architect Walter Liberty Vernon, was completed and stands today as shown on this plan by Vernon. The one major variation, however, was that an open loggia was incorporated on the far left of the design. Only the left hand portion of the east elevation was completed. Interestingly, this plan shows designs for bas relief panels not only on the front of the Gallery but also on its rear.




