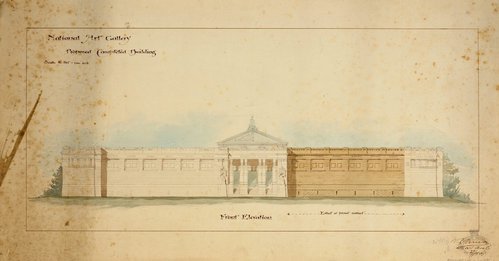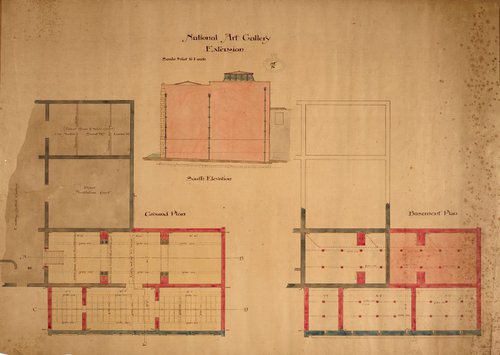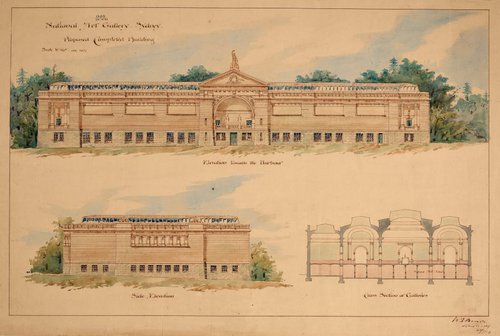Title
Architectural plan of the front elevation of the proposed completed building of the National Art Gallery of New South Wales
22 July 1896
Artist
-
Details
- Date
- 22 July 1896
- Media category
- Drawing
- Materials used
- watercolour and ink on cardboard
- Dimensions
- 45.5 x 68.0 cm
- Signature & date
Signed and dated l.r. corner, ink, "W L Vernon/Govt Arch/22.7.96"
- Credit
- National Art Archive. Art Gallery of New South Wales Institutional Archive
- Location
- Not on display
- Accession number
- ARC1.76.30
- Copyright
- Artist information
-
Walter Vernon
Works in the collection
- Share
-
-
About
This early design for the front elevation of the Gallery by Government Architect Walter Liberty Vernon shows what little variation was made to this design when the building was actually erected. An open loggia was substituted at the end of the left wing of the facade and single Ionic columns replaced the paired Corinthinan ones on this design.




