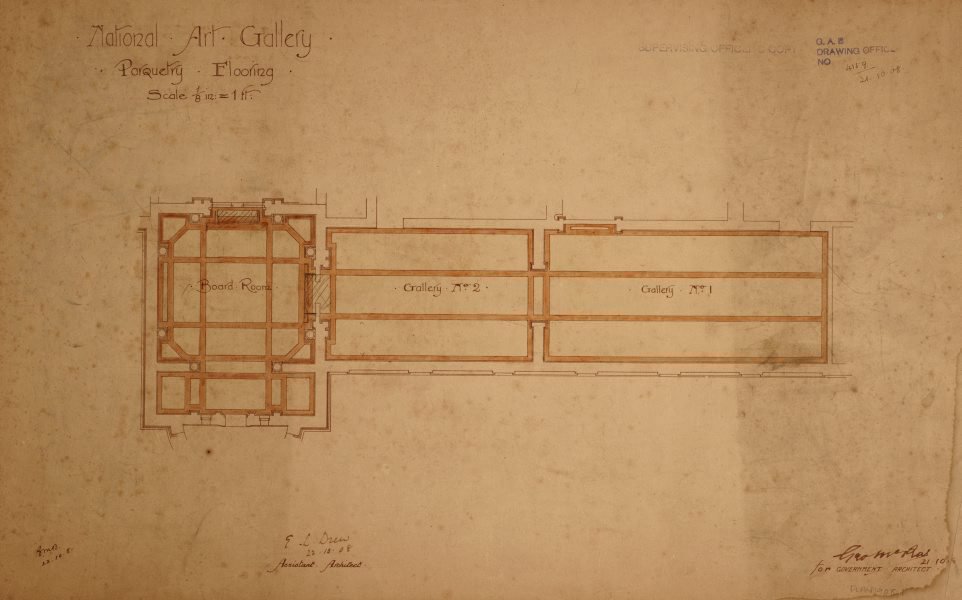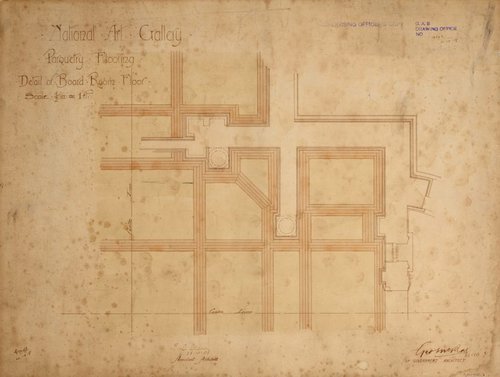Title
Architectural plan for the parquetry flooring ofthe Board Room and Galleries 1 and 2 of the National Art Gallery of New South Wales
21 October 1908
Artist
George McRae
10 Sep 1858 – 1923
-
Details
- Date
- 21 October 1908
- Media category
- Drawing
- Materials used
- ink and watercolour on cardboard
- Dimensions
- 36.5 x 58.0 cm
- Signature & date
Signed and dated l.r. corner, ink, "Geo McRae/for Government Architect/21.10.8"
- Credit
- National Art Archive. Art Gallery of New South Wales Institutional Archive
- Location
- Not on display
- Accession number
- ARC1.76.50
- Copyright
- Artist information
-
George McRae
Works in the collection
- Share
-
-
About
George McRae (1858-1923), who drew up this plan for Gallery flooring, was a Scottish architect who migrated to Australia in 1884 and pursued his career in Sydney. He worked as an assistant to Walter Liberty Vernon, the Government Architect who designed the Art Gallery of New South Wales, eventually succeeding him to that post in 1912.

